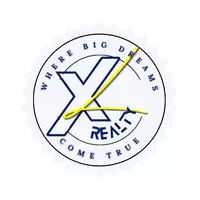For more information regarding the value of a property, please contact us for a free consultation.
123 Bayshore DR Parkton, NC 28371
Want to know what your home might be worth? Contact us for a FREE valuation!

Our team is ready to help you sell your home for the highest possible price ASAP
Key Details
Sold Price $590,000
Property Type Single Family Home
Sub Type Single Family Residence
Listing Status Sold
Purchase Type For Sale
Square Footage 3,858 sqft
Price per Sqft $152
Subdivision Bayshore (Robeson)
MLS Listing ID 749069
Sold Date 11/10/25
Style One and One Half Story
Bedrooms 4
Full Baths 3
Half Baths 1
Construction Status Good Condition
HOA Y/N No
Year Built 1985
Lot Size 0.860 Acres
Acres 0.86
Property Sub-Type Single Family Residence
Property Description
*** BID HAS BEEN ACCEPTED. *** Discover lakefront living at 123 Bayshore Drive in Parkton, NC. This updated 4-bedroom, 3.5-bath home sits on a beautifully landscaped .86-acre lot along Lake Upchurch, offering scenic views and peaceful surroundings. Inside, you'll find granite countertops, new LVP flooring, and renovated kitchen and baths. A bright sunroom, outdoor patio, and covered front porch provide multiple spaces to relax or entertain. The backyard leads to a private covered dock; ideal for boating, fishing, or enjoying the water. A unique stained glass window in the primary suite, original to the home and matching the neighborhood entrance sign, adds a touch of timeless charm. This is a rare opportunity for comfortable, updated waterfront living in a quiet, established community. Don't miss your chance to experience lakefront living at its finest. Schedule your private showing today!
* This sale is subject to NCGS Chapter 1 Article 29A and the procedures for private partition sales. An accepted offer will be treated as a starting bid and will begin the 10-day upset bid period. If the buyer's bid is upset, all earnest money will be refunded. THE PROPERTY IS TO BE SOLD AS IS. All loans are considered, but please note that the buyer must complete any lender required repairs. *
Location
State NC
County Robeson
Community Curbs, Gutter(S), Waterfront
Rooms
Basement Crawl Space
Interior
Interior Features Bathtub, Ceiling Fan(s), Dry Bar, Double Vanity, Eat-in Kitchen, Jetted Tub, Kitchen Island, Kitchen/Dining Combo, Primary Downstairs, Living/Dining Room, Open Concept, Soaking Tub, Tub Shower, Bar, Walk-In Closet(s), Walk-In Shower, Window Treatments, Sun Room
Heating Heat Pump
Cooling Central Air
Flooring Carpet, Hardwood, Tile, Vinyl
Fireplaces Number 1
Fireplaces Type Den, Electric
Fireplace No
Window Features Blinds
Laundry Main Level, In Unit
Exterior
Exterior Feature Boat Slip, Dock, Fence, Fire Pit, Porch, Patio
Parking Features Attached, Garage
Garage Spaces 2.0
Garage Description 2.0
Fence Yard Fenced
Community Features Curbs, Gutter(s), Waterfront
View Y/N Yes
Water Access Desc Well
View Water
Porch Covered, Front Porch, Patio, Porch
Building
Lot Description Cleared, Dead End
Entry Level One and One Half
Sewer Septic Tank
Water Well
Architectural Style One and One Half Story
Level or Stories One and One Half
New Construction No
Construction Status Good Condition
Schools
Middle Schools Hope Mills Middle School
High Schools South View Senior High
Others
Tax ID 9493-68-8784
Ownership More than a year
Acceptable Financing Cash, Conventional, FHA, VA Loan
Listing Terms Cash, Conventional, FHA, VA Loan
Financing Conventional
Special Listing Condition Auction
Read Less
Bought with TOWNSEND REAL ESTATE
Learn More About LPT Realty




