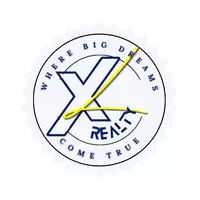2805 Eastover North DR Eastover, NC 28312

UPDATED:
Key Details
Property Type Single Family Home
Sub Type Single Family Residence
Listing Status Active
Purchase Type For Sale
Square Footage 2,865 sqft
Price per Sqft $148
Subdivision Eastover North
MLS Listing ID 749449
Style Two Story
Bedrooms 4
Full Baths 3
Construction Status Good Condition
HOA Fees $250/ann
HOA Y/N Yes
Year Built 2016
Property Sub-Type Single Family Residence
Property Description
The open concept kitchen features a large island, two-tone cabinets, and double ovens, flowing seamlessly into a bright and airy living area perfect for hosting or relaxing. A guest bedroom and full bathroom on the main level provide added comfort and flexibility.
Upstairs, retreat to a spacious primary suite, that also has a sitting room with additional closet, and a walk-in closet, dual vanities, garden tub, and separate tile shower. Upstairs offers versatility with a media room. Additional bedrooms are generously sized to suit all your needs.
Enjoy outdoor living with a screened in patio a wired shed for extra workspace or storage and a large backyard with room to relax or entertain. Located within walking distance of Eastover Ball Park and offering easy access to Fort Bragg, this home delivers comfort, style, and convenience.
Location
State NC
County Cumberland
Community Gutter(S)
Rooms
Basement None
Interior
Interior Features Breakfast Area, Tray Ceiling(s), Ceiling Fan(s), Chandelier, Dining Area, Coffered Ceiling(s), Separate/Formal Dining Room, Double Vanity, Entrance Foyer, Granite Counters, Garden Tub/Roman Tub, Kitchen Island, Open Concept, Pantry, Separate Shower, Walk-In Closet(s), Window Treatments
Heating Heat Pump
Cooling Central Air, Electric
Flooring Carpet, Laminate, Tile
Fireplaces Number 1
Fireplaces Type Factory Built, Gas Log
Inclusions Refrigerator located in the kitchen
Fireplace No
Window Features Blinds
Appliance Cooktop, Double Oven, Dishwasher, Disposal, Microwave, Range, Refrigerator
Laundry Washer Hookup, Dryer Hookup, Upper Level
Exterior
Exterior Feature Corner Lot, Fence, Sprinkler/Irrigation, Porch
Parking Features Attached, Garage
Garage Spaces 2.0
Garage Description 2.0
Fence Privacy
Community Features Gutter(s)
Water Access Desc Public
Porch Covered, Front Porch, Patio, Porch, Screened
Building
Lot Description 1/4 to 1/2 Acre Lot, Cleared
Entry Level Two
Sewer Public Sewer
Water Public
Architectural Style Two Story
Level or Stories Two
New Construction No
Construction Status Good Condition
Schools
Elementary Schools Eastover-Central Elementary
Middle Schools Mac Williams Middle School
High Schools Cape Fear Senior High
Others
HOA Name Eastover North Property Owners Association
Tax ID 0469-53-0929
Ownership More than a year
Security Features Security System,Smoke Detector(s)
Acceptable Financing Cash, Conventional, FHA, New Loan, VA Loan
Listing Terms Cash, Conventional, FHA, New Loan, VA Loan
Special Listing Condition Standard
Learn More About LPT Realty




