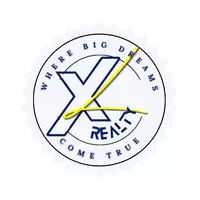2125 Yeager ST Eastover, NC 28312

UPDATED:
Key Details
Property Type Single Family Home
Sub Type Single Family Residence
Listing Status Pending
Purchase Type For Sale
Square Footage 2,787 sqft
Price per Sqft $182
Subdivision Eastover Air
MLS Listing ID 747699
Style Ranch
Bedrooms 3
Full Baths 2
Half Baths 1
Construction Status Good Condition
HOA Fees $525/ann
HOA Y/N Yes
Year Built 2004
Lot Size 1.110 Acres
Acres 1.11
Property Sub-Type Single Family Residence
Property Description
Location
State NC
County Cumberland
Community Gutter(S)
Rooms
Basement Crawl Space
Interior
Interior Features Ceiling Fan(s), Separate/Formal Dining Room, Double Vanity, Entrance Foyer, Eat-in Kitchen, Garden Tub/Roman Tub, His and Hers Closets, Primary Downstairs, Bath in Primary Bedroom, Multiple Closets, Open Floorplan, Pantry, Sauna, Separate Shower, Walk-In Closet(s), Walk-In Shower
Heating Heat Pump
Cooling Central Air, Electric
Flooring Carpet, Hardwood, Tile
Fireplaces Number 1
Fireplaces Type Gas Log, Great Room
Inclusions REFRIGERATOR IN KITCHEN & GARAGE, WASHER, DRYER, ALL OUTDOOR FURNITURE, SAUNA, HOT TUB, GAS GRILL, GREEN EGG
Fireplace Yes
Window Features Insulated Windows
Appliance Built-In Oven, Cooktop, Dryer, Dishwasher, Microwave, Refrigerator, Stainless Steel Appliance(s), Washer
Laundry Washer Hookup, Dryer Hookup, Main Level, In Unit
Exterior
Exterior Feature Fence, Outdoor Grill, Porch, Patio, Storage
Parking Features Attached, Garage, Garage Faces Side
Garage Spaces 2.0
Garage Description 2.0
Fence Back Yard
Community Features Gutter(s)
Water Access Desc Public
Porch Covered, Front Porch, Patio, Porch, Screened
Building
Lot Description 1-2 Acres, Cul-De-Sac
Sewer Septic Tank
Water Public
Architectural Style Ranch
New Construction No
Construction Status Good Condition
Schools
Middle Schools Mac Williams Middle School
High Schools Cape Fear Senior High
Others
HOA Name EASTOVER AIR RANCH HOA
Tax ID 0468-66-4730
Ownership More than a year
Acceptable Financing Cash, New Loan
Listing Terms Cash, New Loan
Special Listing Condition Standard
Virtual Tour https://www.zillow.com/view-imx/641e2078-da85-4ed8-8121-69feab735ed6?setAttribution=mls&wl=true&initialViewType=pano&utm
Learn More About LPT Realty




